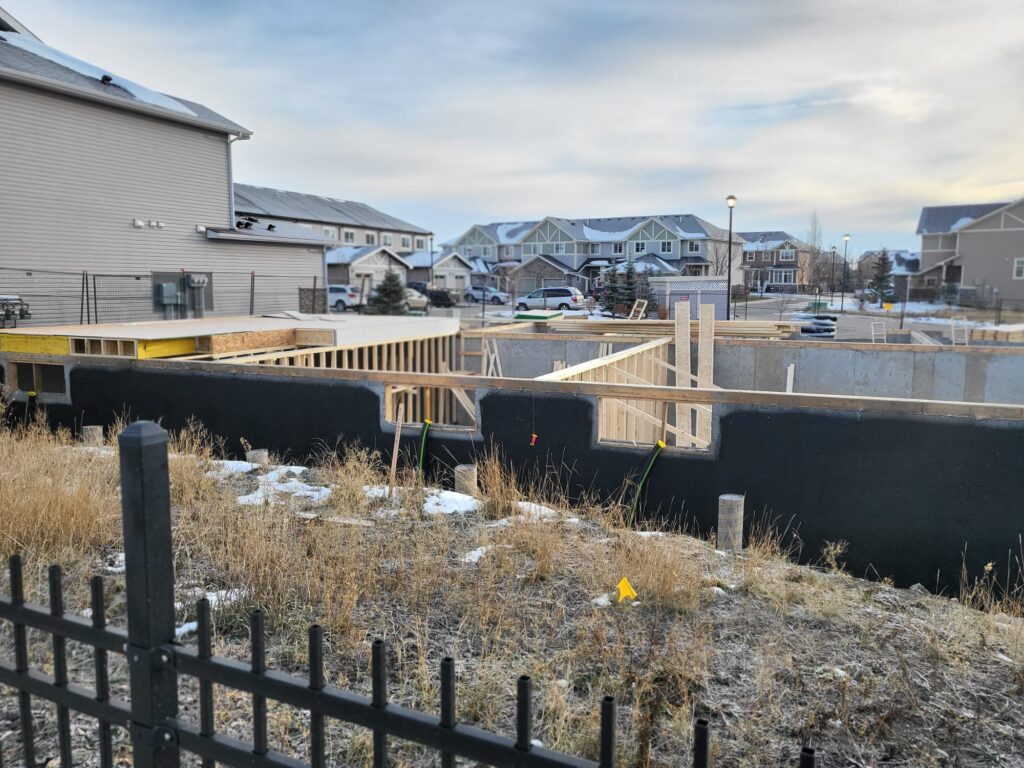The Villas on Monteith
351 Monteith Dr, High River, AB T1V 0B4
High River’s newest neighbourhood Montrose offers a freshly designed living environment in this historic southern town. Proximity to schools, parks and pathways make Montrose family-friendly while fine architectural additions lend elegance and style.
The gateway to Montrose is a stunning stone bridge arched gracefully over the Little Bow River – a tributary that marks both the southern and eastern boarders of the development. A 16-acre pond at the heart of the community and more than 30-acres of surrounding green space set the stage for outdoor play.
The Murals Phase 3 features 15 spacious 3 bedroom townhomes with single attached garages. Situated in the heart of Montrose there are a variety of orientations to choose from.
The expected completion date for Building 10 will be ready by the end of Summer, 2024.
Building 8 by end of Fall, 2024.
- Type: Townhouse
- Area: 1340 Sqft
- Bed: 3 Bedrooms
- Bath: 2.5 Bathrooms
Superior Construction
- 23/32-inch tongue and groove OSB subfloor, glued, nailed and screwed to joists
• R-20 wall insulation and R-40 in ceilings
• R-28 insulation in all cantilevers
• Programmable digital thermostat
• High efficiency furnace
• Tankless hot water tank
• Humidifier on main furnace
• Heat Recovery Ventilation system (HRV)
• Insulated basement walls with vapor barrier
• 1 vinyl slider windows in basement
• 10 year structural new home warranty - Decora light switches
• LED pot lights in kitchen, great room, hallways
• LED light fixtures in all bedrooms
• Baseboards 4” in MDF
• Door and window casings 3” in MDF
• Single Lever Door Handles throughout
• Wide range of latex paint in house
• Rounded/square corners in home
• Ceramic tiles in laundry and all washrooms
• LVP flooring on entire main floor
Maintenance-Free Construction
Exterior: Vinyl siding, smart board trim, masonry
• Pre-finished aluminum, soffits, facia and eaves trough
• Insulated overhead garage door
• Asphalt shingles with 30-year warranty
• Insulated entrance door, side clear glass
• Low-E double pane vinyl windows
• Poured front sidewalk
• Front and rear treated wood deck/steps
• Christmas light soffit plug with separate switch
Custom Kitchens
- Flat panel cabinets
• Quartz countertops
• Full height tile backsplash
• Stainless steel undermount double sink
• Moen/Delta single lever faucet
• Appliance 4pc in stainless steel
• Range: Electric self-cleaning with flat top
• Fridge: 18 cubic foot
• Built-in dishwasher
• Hood Fan (OTR)/ Built-in Microwave
Exquisite Baths
- Quartz Countertops
• Full width mirrors over vanities
• Moen/Delta single lever faucets
• LED vanity light in all bathrooms
• Main bath with tub, as per plan
• High efficiency, low-consumption toilet
• Ensuite one-piece shower base with tile
surround
Interior Finish
- 9-foot ceiling on main floor
- Knock down stipple ceilings
- 40-ounce carpet with 8lb. underlay
- Wire shelving in closets
- LED pot lights in kitchen and hallways
- LED light fixtures in all bedrooms
- Baseboards 4″ in MDF
- Door and window casings 3″ in MDF
AMENITIES
The Villas of Monteith are located in the community of Montrose on the South side of High River overlooking the Stellar Mountain views.
They are close to schools, recreational facilities, shops, eateries, Hardware stores and High River Hospital. The Community has a relaxing atmosphere surrounded by gorgeous parks, man-made pond, adequate green space, well paved path walks and little bow River.
The small-town living offers a friendly neighbourhood feel, beautiful architecture as well as delivering convenient services.
Stay in the Loop for Exclusive Offers and Home Updates!’
Jenga’s homes are coming soon. Contact us today to join our community and be the first to know when our homes go on the market.

- Free Consultation
- View floorplans and drawings
- Choose your custom finishes
