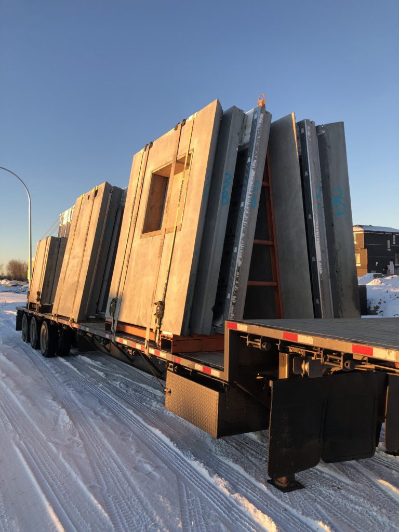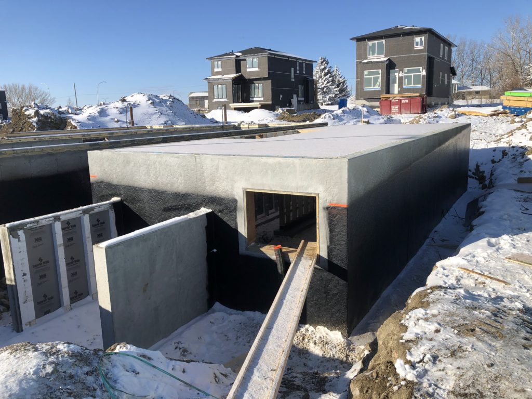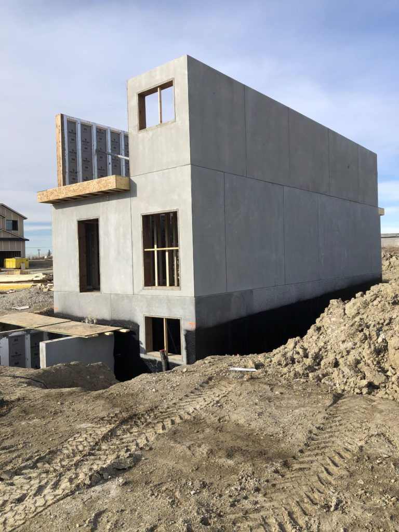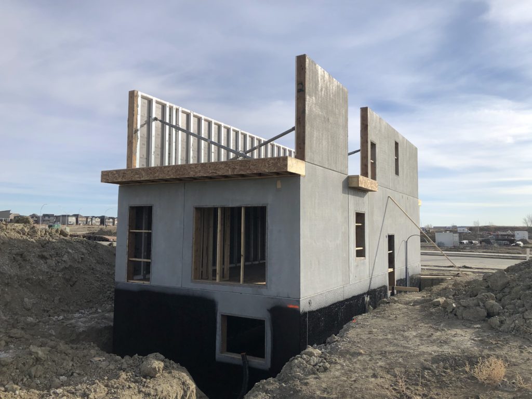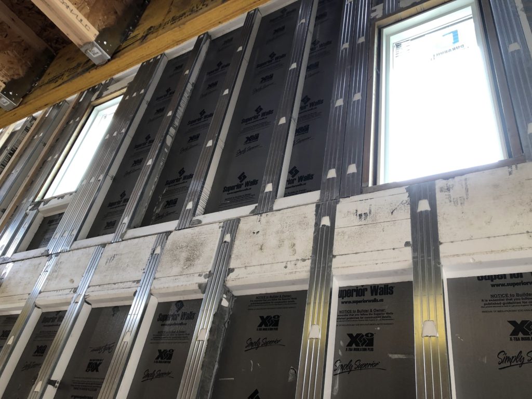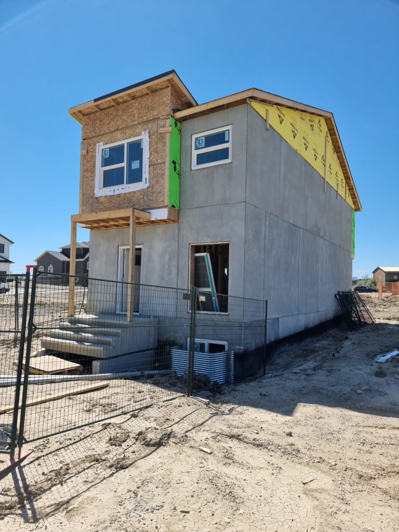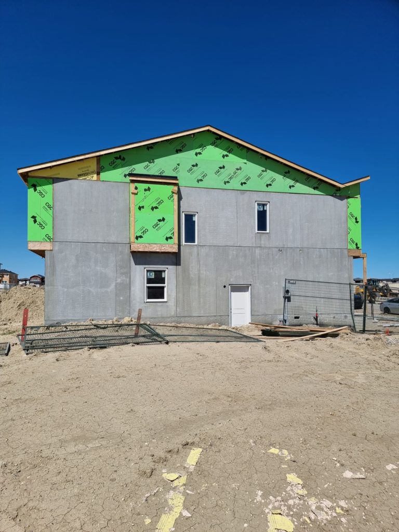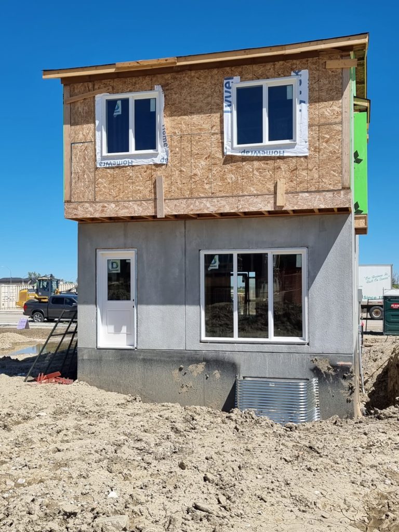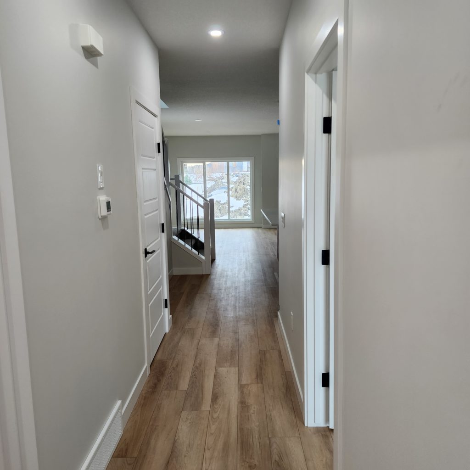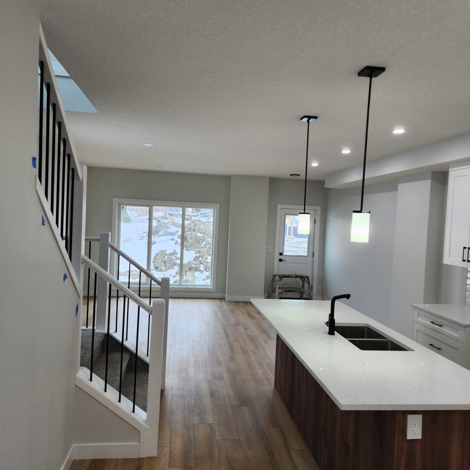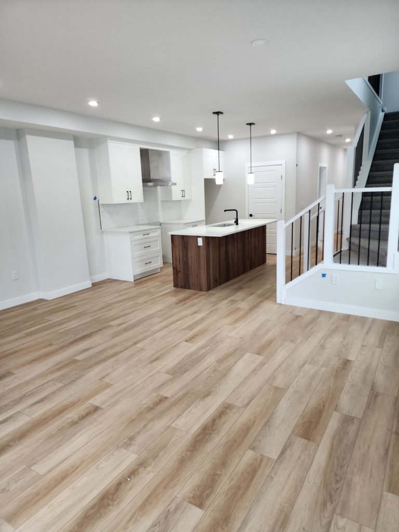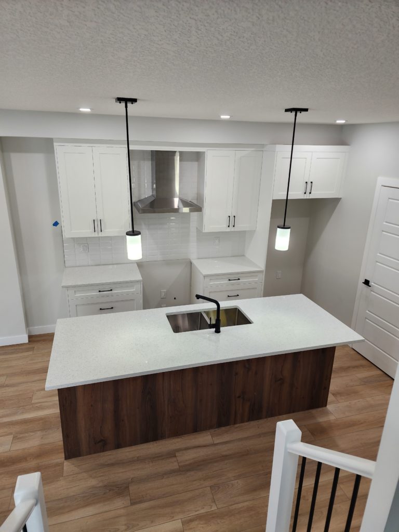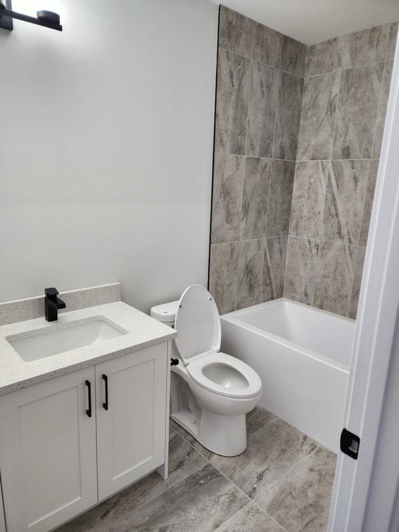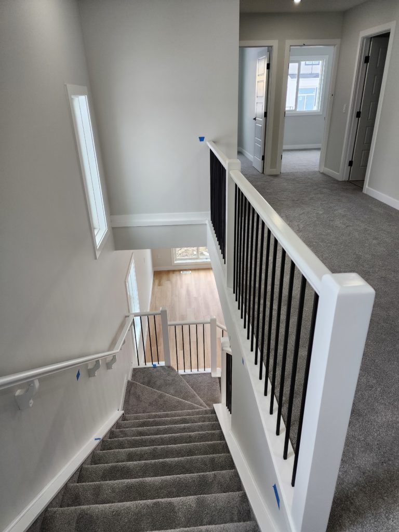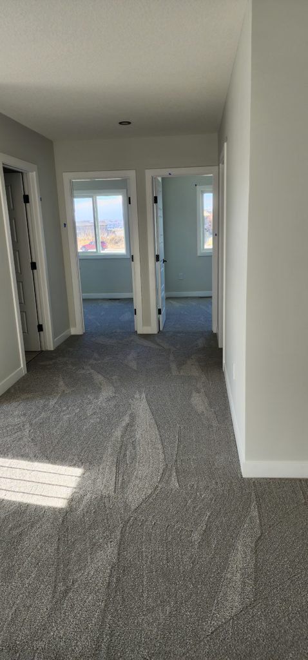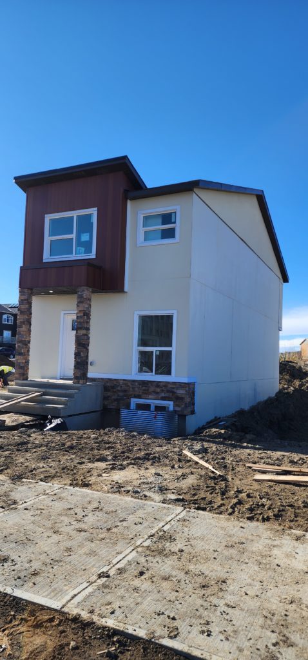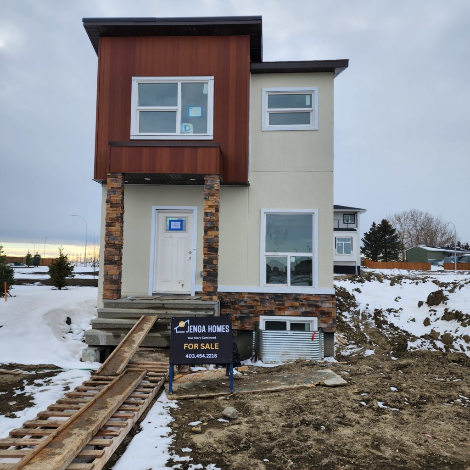Saddlepeace Sharita
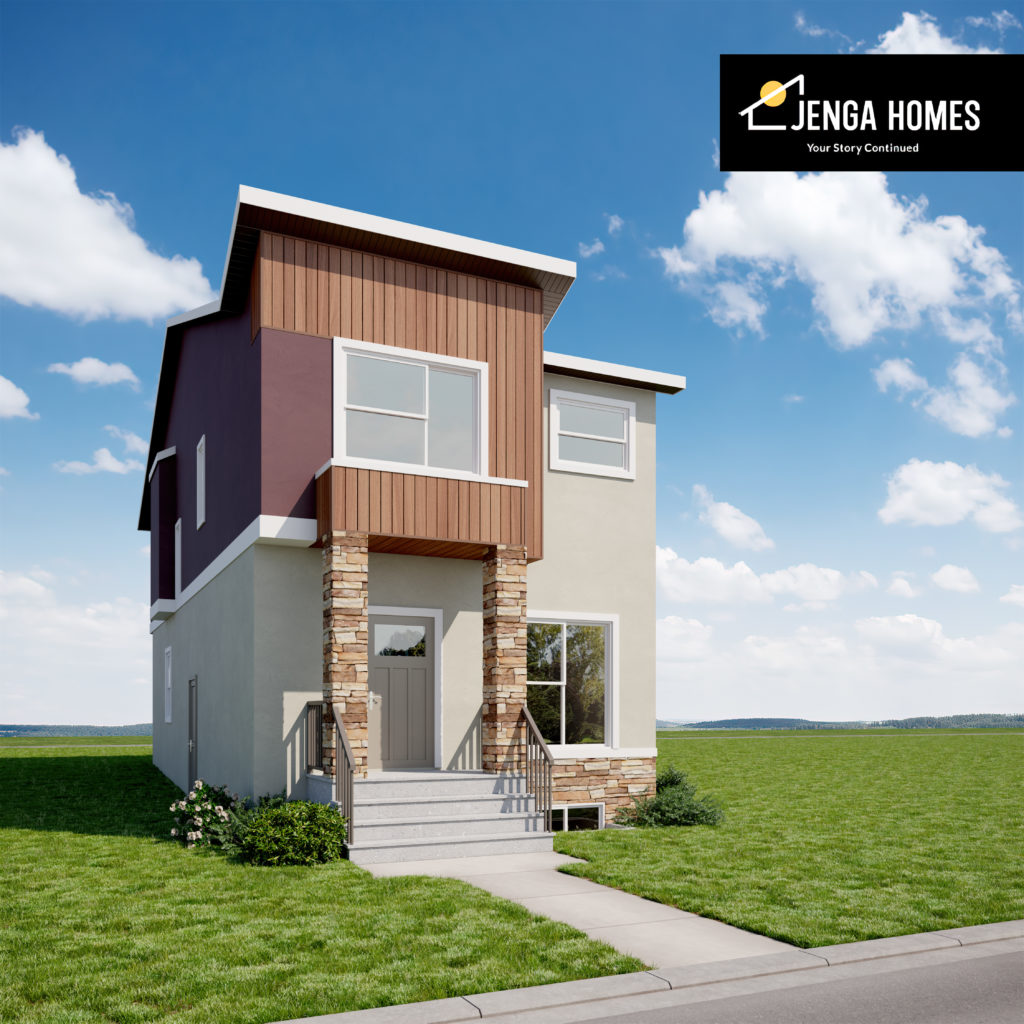
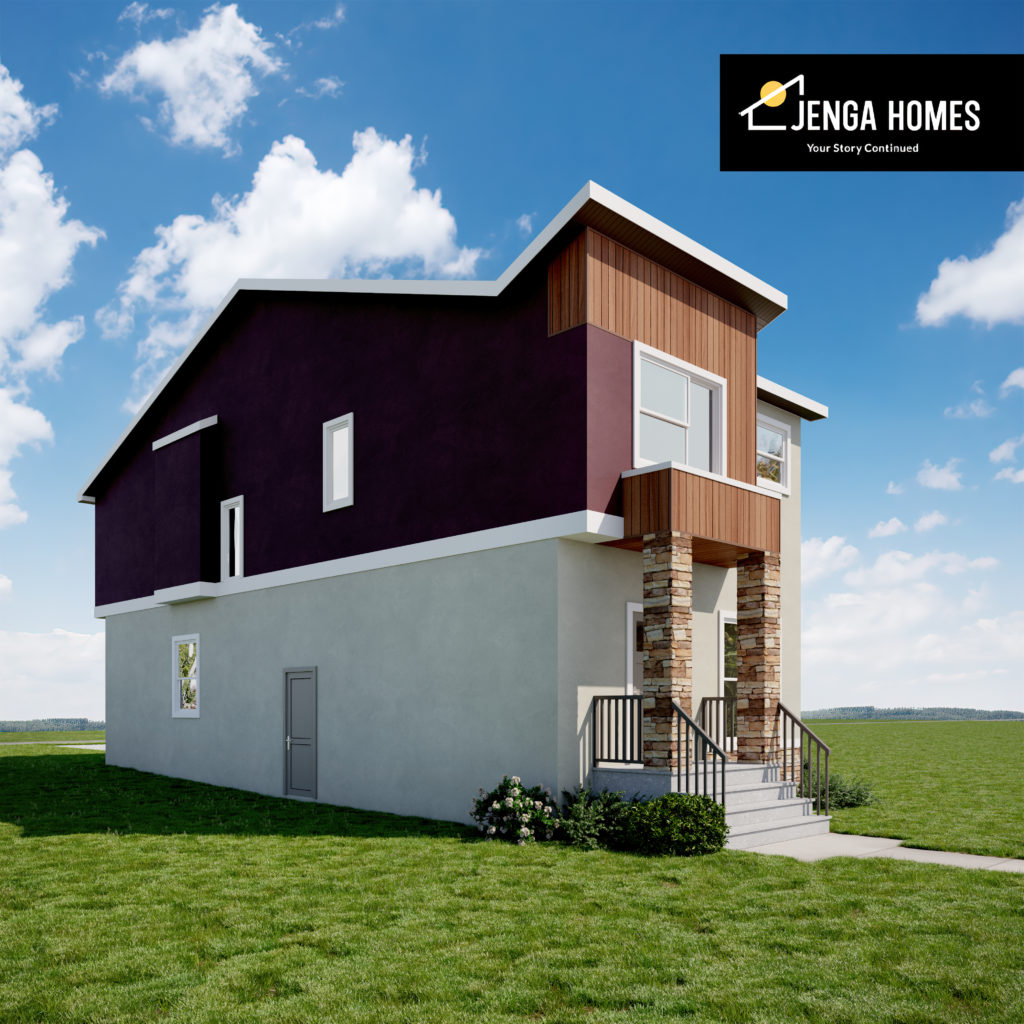
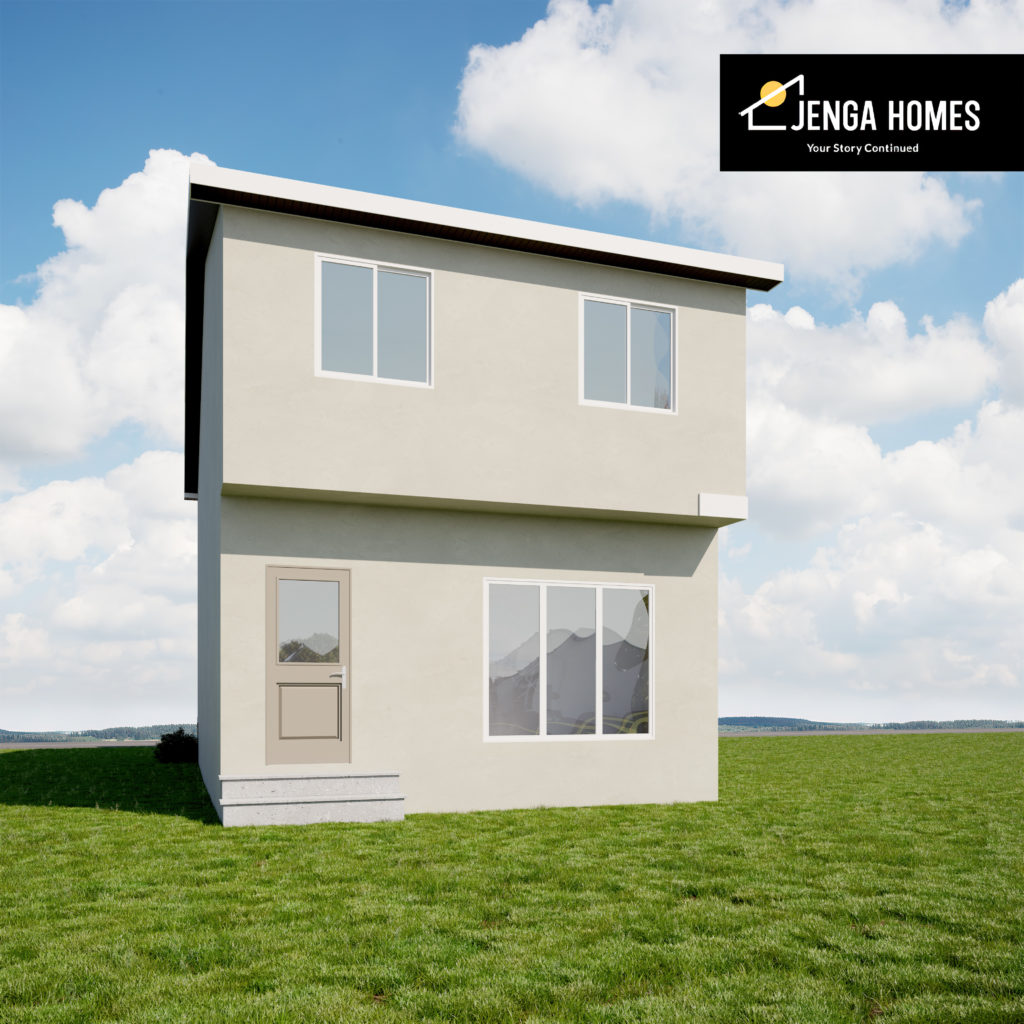
Detached home
4 bedrooms
3 bathrooms
1,757 Sqft
Description
The extensive features of the main floor include a generous living room and dining room that leads into the open plan kitchen with a central island fitted with an under-mount sink and contemporary faucets. The kitchen also incorporates an enclosed spice kitchen. All the countertops are finished off with quartz and high-quality fixtures and fittings. Towards the front of the main floor, there is a spacious bedroom/office with an adjacent 3 piece bathroom. The ceiling height all around is 9ft on the main floor.
The upper level with an 8ft ceiling height comprises 2 spacious bedrooms with an adjacent 3 piece bathroom and a generous laundry room. This level boasts of an open family lounge area bringing cohesion to the space. The master bedroom overlooks the front yard and comprises a 3 piece ensuite bathroom and spacious walk-in closet.
Down below the basement has been strategically set out for future development which includes a side entry, egress windows, upgraded electrical panel, drainage, HVAC and an all-round ceiling height of 9ft.
Let's build your future.
Jenga’s homes are coming soon. Contact us today to join our community and be the first to know when our homes go on the market.
- Free Consultation
- View floorplans and drawings
- Choose your custom finishes
