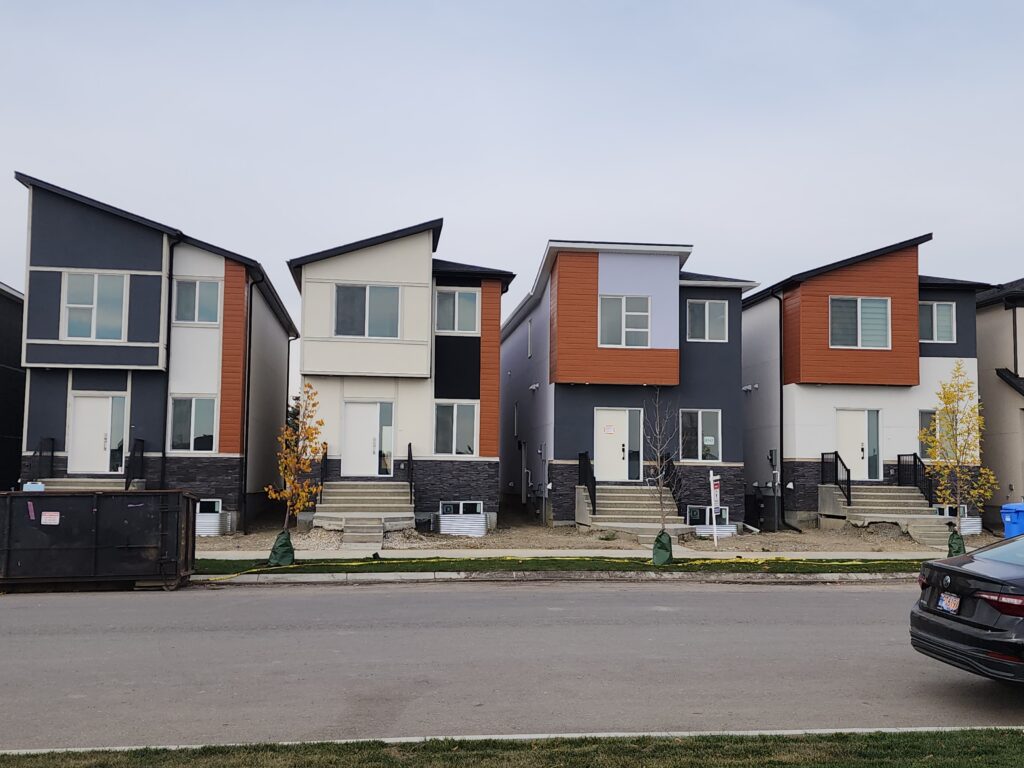Saddlepeace
Unit 8723 45 Street NE
The extensive features of the main floor include a generous living room and dining room that leads into the open plan kitchen with a central island fitted with an under-mount sink and contemporary faucets. The kitchen also incorporates an enclosed spice kitchen. All the countertops are finished off with quartz and high-quality fixtures and fittings. Towards the front of the main floor, there is a spacious bedroom/office with an adjacent 3 piece bathroom. The ceiling height all around is 9ft on the main floor.
The upper level with an 8ft ceiling height comprises 2 spacious bedrooms with an adjacent 3 piece bathroom and a generous laundry room. This level boasts of an open family lounge area bringing cohesion to the space. The master bedroom overlooks the front yard and comprises a 3 piece ensuite bathroom and spacious walk-in closet.<br>
Down below the basement has been strategically set out for future development which includes a side entry, egress windows, upgraded electrical panel, drainage, HVAC and an all-round ceiling height of 9ft.
- Type: Detached home
- Area: 1,757 Sqft
- Bed: 4 Bedrooms
- Bath: 3 Bathrooms
GENERAL SPECIFICATIONS
- Main floor 9 ft ceiling height
- 2nd floor 8 ft ceiling height
- Basement 9 ft ceiling height
- All Ceilings Knockdown
- Kitchen cabinets: to ceiling height with Soft Close
- Quartz Countertop with stainless steel under mount sink
- Contemporary chrome, black matte or brushed nickel faucets
- Tile backsplash
- Vinyl floors in Kitchen, Dining Hall and Great room
- Tile: Laundry room, Ensuite and all Bathrooms floors.
- Lighting includes high decorative lighting: Valance, pot lights in Kitchen,
- Great room & Master Bedroom.
- 4” baseboards, 3” casing
- 60 oz carpet with 8lb Underlay
- Single lever door handles throughout
- Decora switches & plugs throughout
- Waterline for Fridge is standard
- Gas lines: BBQ & amp; Furnace
- Stairway spindles: metal
- Bathrooms: Main bathroom feature 1piece fiberglass tub/shower enclosure with tiled floor; Quartz counters with under mount sinks
- Second Bath: Full vanity, Mirror, Quartz counter, under mount sink; wall lighting
- Ensuite: 1 piece tiled stand up shower, 1 piece under mount sink with Quartz counter.
- Wire Shelving in Pantry, Bedroom
- Closets
QUALITY CONSTRUCTION
- Computer engineered floor joists and truss system
- High-efficiency Carrier furnace(s) with Humidifier
- 40 US gallon Gas Hot water tank (Minimum)
- Decorative Stone/ Brick exterior accents
- Front Steps: Precast Concrete steps
- Rear Steps: Treated wood steps
- Structural Precast: Precast concrete exterior walls
- Basement window meet Egress – Furnace room is enclosed to allow full basement development
- Kitchen fan & all bathroom fans externally vented
- Programmable thermostat
MAINTENANCE FREE EXTERIOR
- Interlocking 30 year asphalt shingles
- Pre-finished aluminum soffits, fascia, eavestrough and downspouts
- Windows: Low-E with vinyl surround
- Security deadbolts on all exterior doors
- 2 exterior weather proof plugs on GFI circuit
- 2 frost free exterior water services
- Christmas light switch inside Front closet
Stay in the Loop for Exclusive Offers and Home Updates!’
Jenga’s homes are coming soon. Contact us today to join our community and be the first to know when our homes go on the market.

- Free Consultation
- View floorplans and drawings
- Choose your custom finishes
