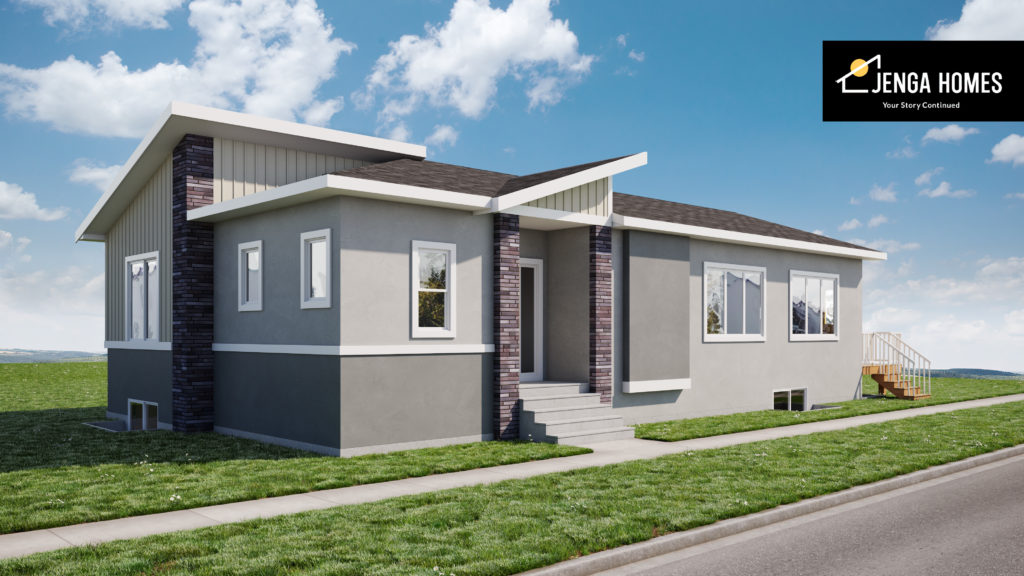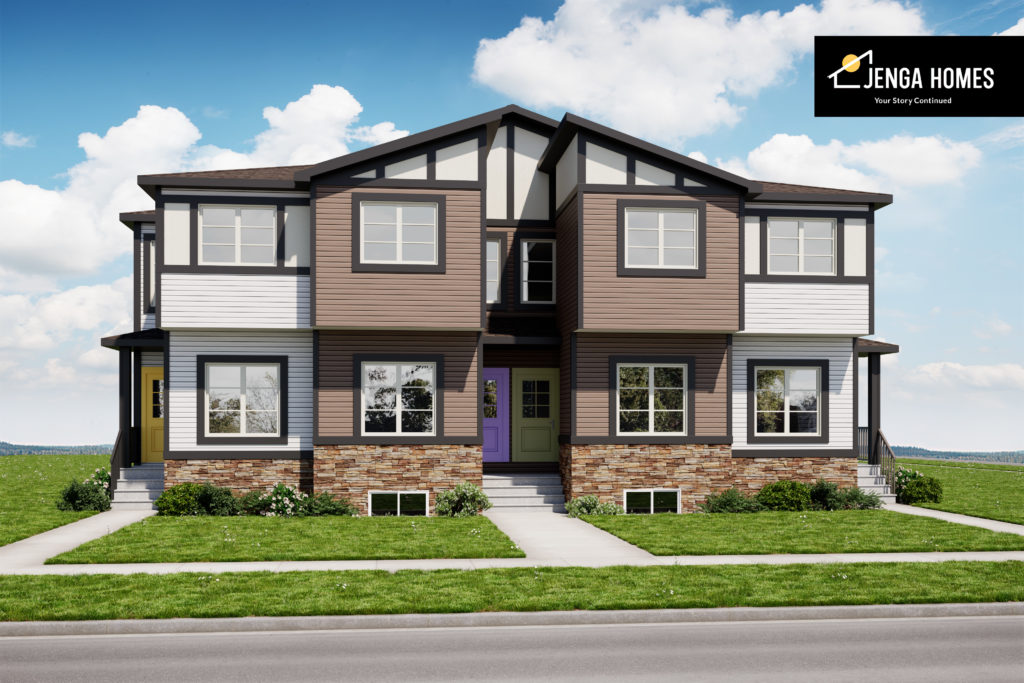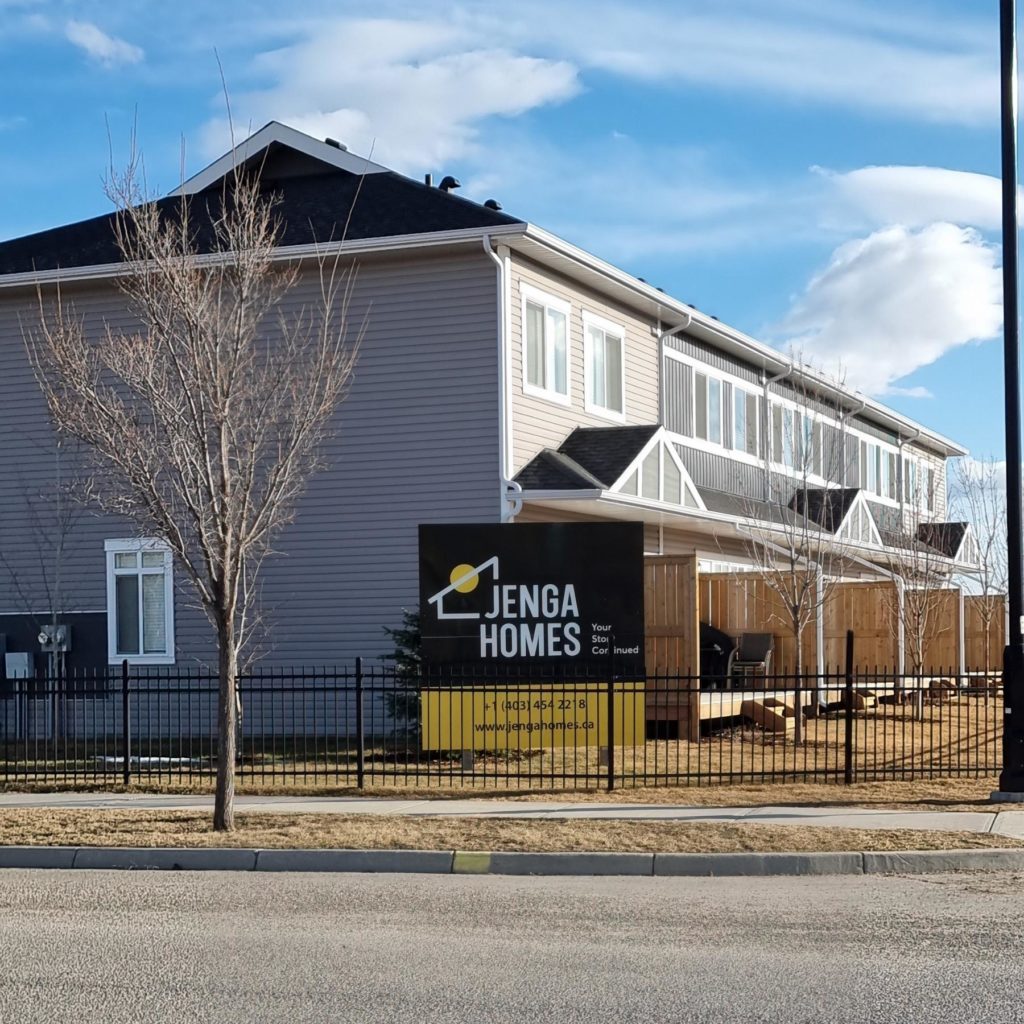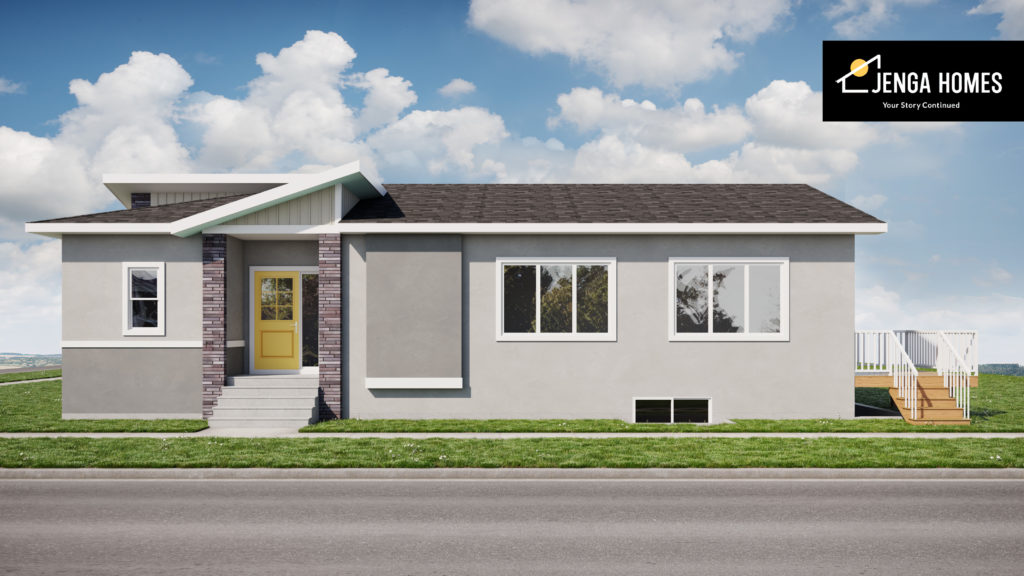High River Bungalow
Download Floor Plan High River Bungalow 719 1st Street SE High River Walkout basement, corner lot, upgraded interior finishes (quartz countertops, bathroom fixtures, and electric fireplace) Type: Bungalow Area: 1,385 Sqft Bed: 3 Bedrooms Bath: 2 Bathrooms GENERAL SPECIFICATIONS Main floor 9 ft ceiling height 2nd floor 8 ft ceiling height Basement 9 ft ceiling …




