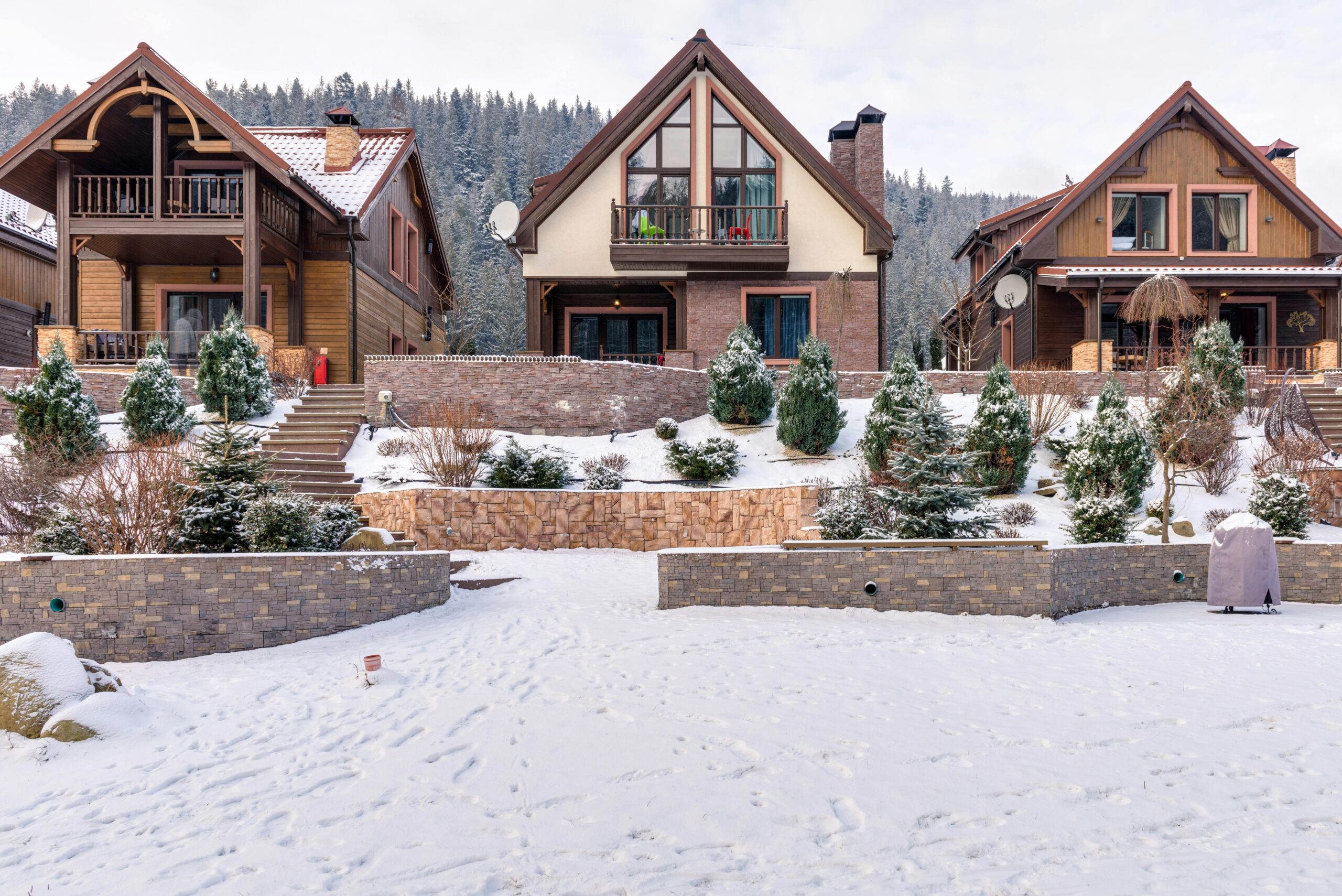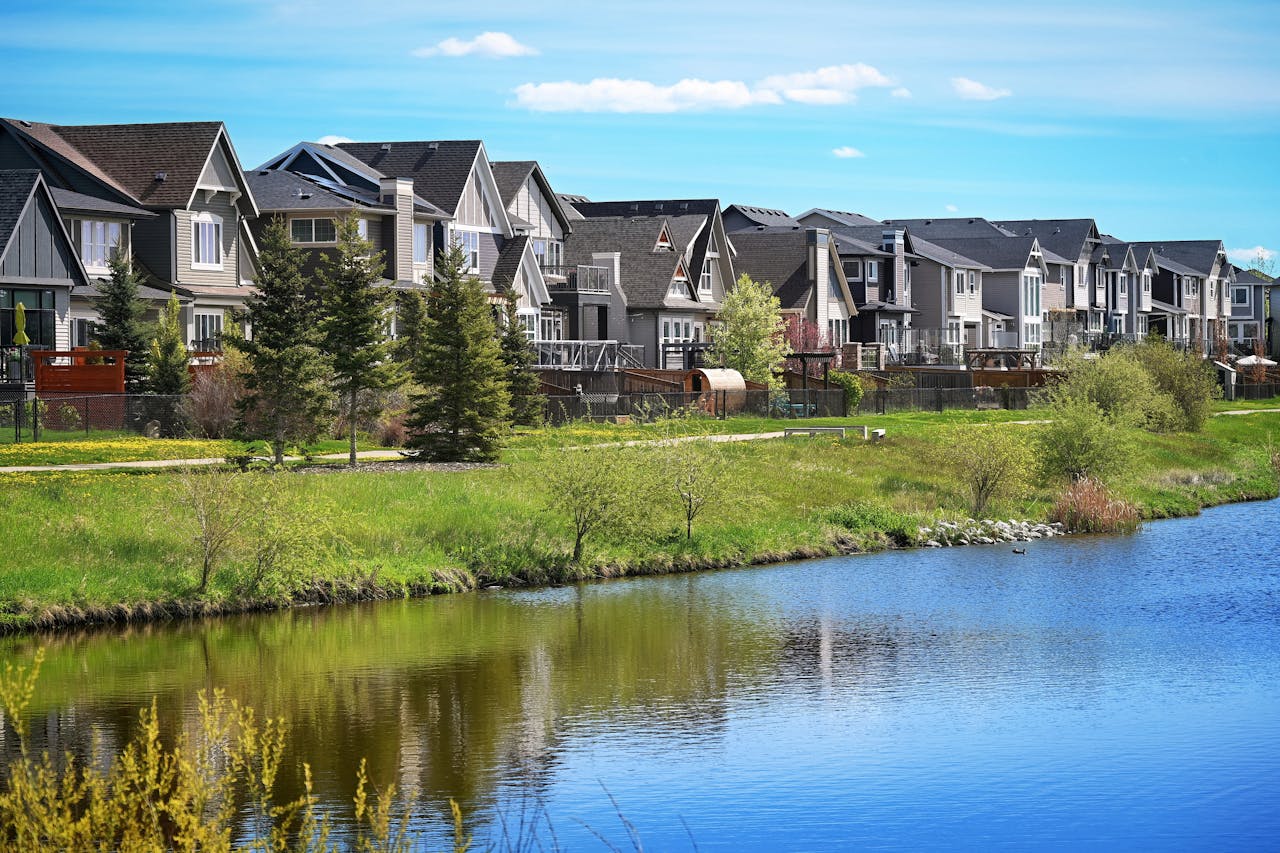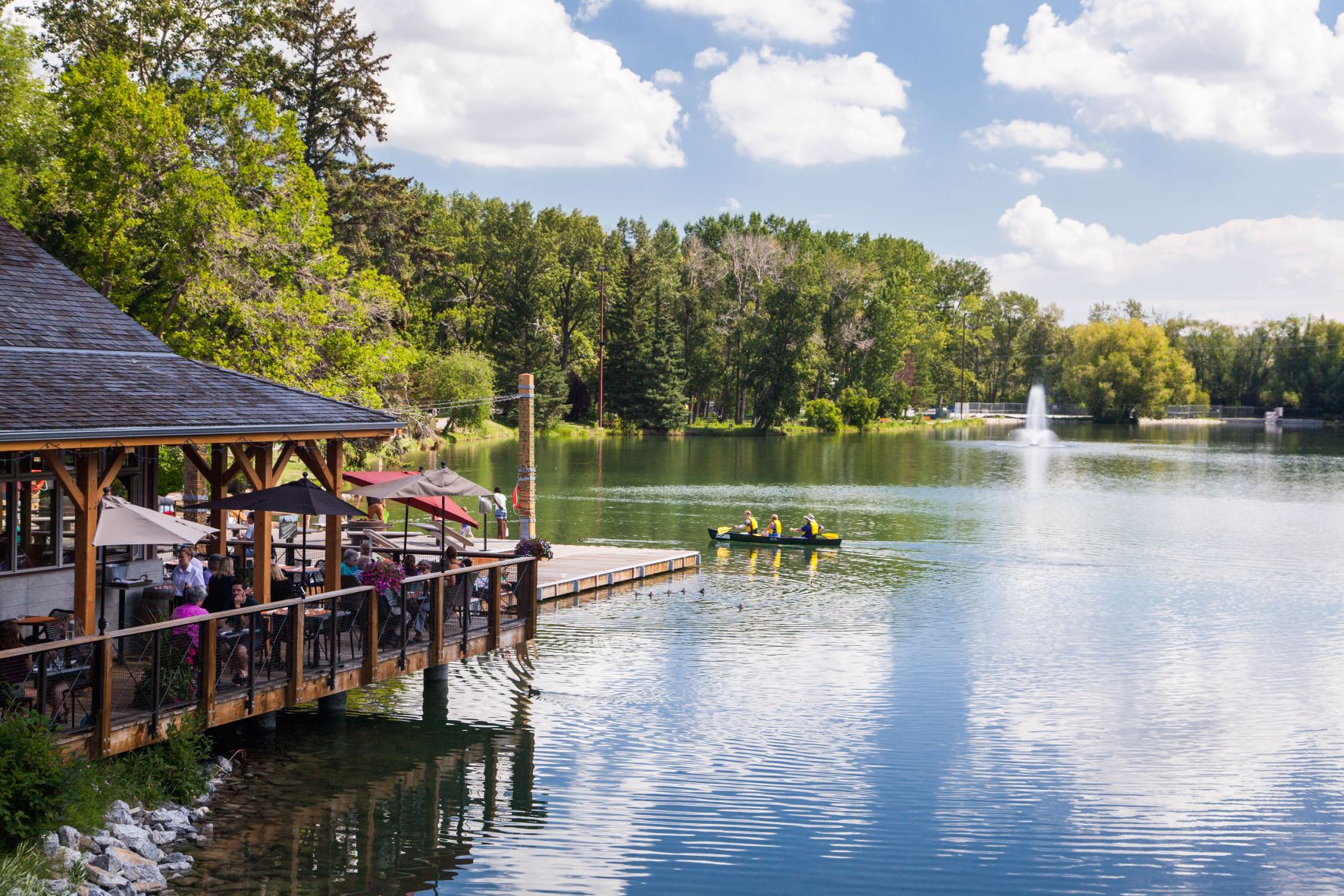Calgary’s housing landscape is changing, and if you own property in the city or are looking to invest, you’ve probably heard about the different zoning categories that can significantly impact what you can build. Among these, the R-G zone is becoming increasingly important as Calgary works to create more diverse housing options.
Here’s what you need to know about it!
What Exactly is R-G Zoning?
The Residential – Low Density Mixed Housing (R-G) District, established under Calgary’s Land Use Bylaw 1P2007, is a zoning category designed to encourage a mix of housing types in newer areas of the city. Unlike traditional single-family zoning, R-G allows for a variety of housing forms on the same street, creating more diverse and inclusive neighborhoods.
Introduced in 2016, R-G zoning was initially created for suburban greenfield locations in master-planned communities. The primary goal? To encourage housing diversity and neighborhood intensification over time. This means a street in an R-G zone might have single-family homes alongside duplexes, rowhouses, and other multi-unit dwellings – creating neighborhoods that can accommodate different household sizes, ages, and income levels.
It’s worth noting that there are two variations: standard R-G and R-Gm.
The “R-Gm” designation typically allows for slightly different development standards, including smaller minimum amenity space requirements.
Why Calgary is Rezoning? The Bigger Picture
R-G zoning doesn’t exist in isolation – it’s part of Calgary’s broader strategy to address housing needs.
Recently, the city has been considering blanket rezoning proposals that would update many residential zones to R-CG, R-G, or H-GO to allow for higher density housing city-wide.
This initiative aligns with Calgary’s Housing Strategy 2024-2030, which aims to create more housing options for a growing population. The strategy recognizes that traditional single-family homes aren’t the only housing type needed, and that more diverse options can help address affordability challenges.
For property owners, these rezoning initiatives could mean new opportunities. If your property gets rezoned to R-G, you might suddenly have more development options than you realized. This could potentially increase your property’s value, especially if you’re in an area where multi-unit housing is in demand.
Community responses to these changes have been mixed. Some neighborhoods welcome the potential for more housing options and revitalization, while others have concerns about changing neighborhood character, parking, and infrastructure capacity. The city continues to work with communities to address these concerns while moving forward with its housing diversity goals.
What Can You Build in an R-G Zone?
One of the biggest advantages of R-G zoning is the flexibility it offers. Here’s what’s permitted without requiring special approval:
- Single Detached Dwellings: Traditional standalone homes
- Semi-detached Dwellings: Two homes that share a common wall
- Duplex Dwellings: Two units stacked vertically in one building
- Rowhouse Buildings: Multiple attached units side by side
- Secondary Suites: Additional living spaces within a primary home
- Backyard Suites: Separate dwelling units in the backyard of a primary residence
- Accessory Residential Buildings: Structures like garages or garden sheds
Beyond housing, R-G zones also permit:
- Home Occupations (Class 1) – small, unobtrusive home-based businesses
- Home-Based Child Care (Class 1) – small-scale childcare services
- Parks and utilities
- Protective and Emergency Services
This variety gives property owners significant flexibility in how they develop their land, whether for personal use or as an investment.
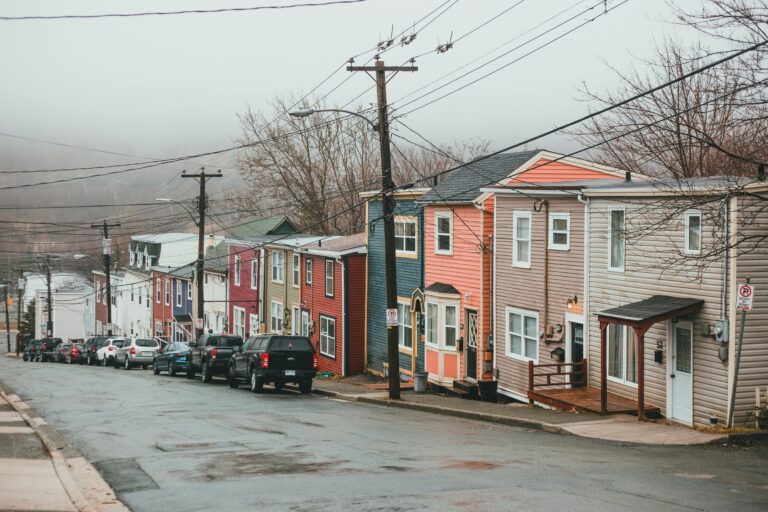
Discretionary Uses: When You Need Approval
Some uses in R-G zones require discretionary approval from the city. These include:
- Cottage Housing Clusters: Groups of small, detached dwellings arranged around common space
- Bed and Breakfast establishments
- Assisted Living facilities
- Custodial Care facilities
- Community Entrance Features: Decorative structures marking neighborhood entrances
- Home Occupation (Class 2): Larger home-based businesses that might have employees or client visits
- Addiction Treatment facilities
If you’re interested in developing any of these uses, you’ll need to apply for discretionary approval through the City of Calgary’s planning department. The approval process typically involves a more detailed review and may include community consultation.
Development Rules: What You Need to Know
If you’re considering developing property in an R-G zone, you’ll need to follow specific rules regarding:
1. Parcel Size and Width
The minimum requirements vary depending on the housing type:
- For Rowhouse Buildings, Duplex Dwellings, and Semi-detached Dwellings on laned parcels, the minimum width is 5.0 meters per dwelling unit.
- Different requirements apply for other housing types and non-laned parcels.
2. Outdoor Private Amenity Space
Each unit must have direct access to private outdoor space that:
- Is not used for vehicle access or parking
- Is not located in the front setback area
- Has a minimum total area of 22.0 square meters (or 15.0 square meters for R-Gm designated areas)
- Has no dimension less than 3.0 meters (or 2.0 meters for R-Gm)
For carriage house lots, the requirements are slightly different, with a minimum area of 15.0 square meters and no dimension less than 2.0 meters.
3. Building Setbacks and Height
The bylaw specifies minimum distances buildings must be set back from property lines, as well as maximum building heights. These requirements help ensure adequate spacing between buildings and maintain neighborhood character.
4. Parking Requirements
Adequate parking must be provided based on the number and type of dwelling units. This helps address one of the common concerns about higher-density housing – where everyone will park.
How R-G Compares to Other Residential Zones
Calgary has several residential zoning categories, and it’s helpful to understand how R-G compares:
R-CG (Residential - Grade-Oriented Infill District):
- Similar to R-G but typically used in established neighborhoods rather than new developments. R-CG allows up to 4 units per lot.
- Learn more about R-G by clicking here.
H-GO (Housing - Grade Oriented District):
- It allows for a higher number of homes than R-G, with up to 8 units per lot in inner-city areas. H-GO is typically used for transit-friendly locations.
- Learn more about H-GO by clicking here.
Traditional Single-Family Zones:
- These are much more restrictive than R-G, typically allowing only one dwelling per lot with limited options for secondary suites.
- Get insights for making a decision to redevelop your land by clicking here.
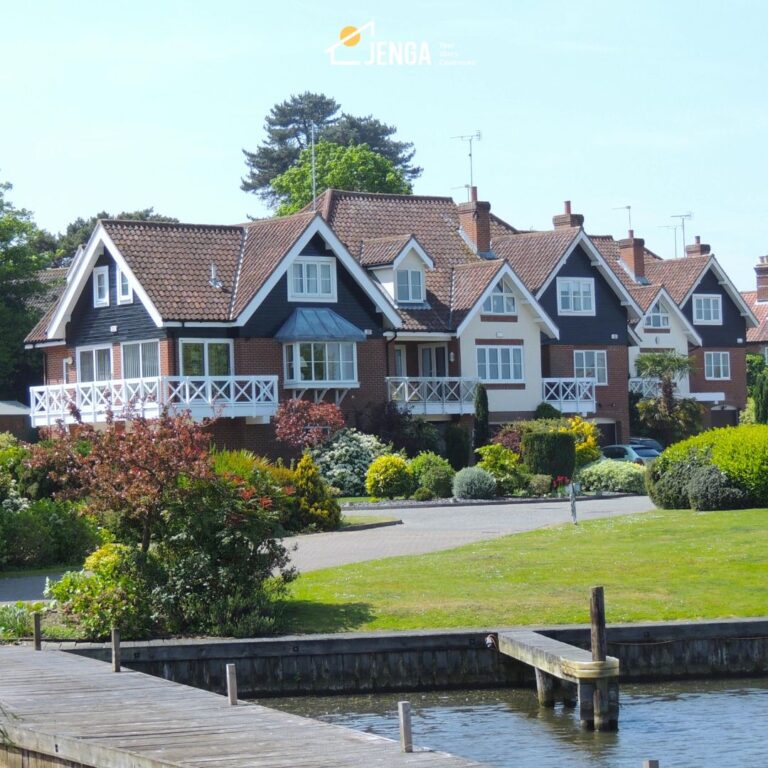
What Does Owning a Property in an R-G Zone Mean for You?
If you own property in an R-G zone, or are considering purchasing in one, here’s what it means for you:
1. Development Opportunities
R-G zoning offers significant flexibility for property development. You could build a single-family home with a secondary suite, a duplex, or even rowhouses, depending on your parcel size and other factors. This flexibility can be valuable if your housing needs change over time or if you’re looking to generate rental income.
2. Financial Increase
From an investment perspective, R-G zoning can potentially increase property value by allowing for more units on a single parcel. However, development costs, market demand, and other factors will influence the actual return on investment.
For multi-unit developments, financing options like CMHC’s MLI Select Program may be available. They offer preferential rates for projects that meet certain criteria. Read more here to see other financing options you can use.
3. Development Process
If you’re considering developing property in an R-G zone, you’ll need to:
- Confirm your property’s zoning (check the City of Calgary’s property information tool)
- Understand the specific requirements for your intended development
- Apply for necessary permits and approvals
- Navigate the construction process with experts like us at Jenga Built.
While the process can be complex, the flexibility offered by R-G zoning makes it worth exploring, especially if you’re interested in creating multiple units or a variety of housing types.
In Conclusion, Is R-G Zoning Right for You?
For property owners and developers, Calgary’s R-G zoning offers opportunities to create various housing types that can meet different needs and potentially generate better returns than traditional single-family development.
Does your property qualify? Fill in this brief inquiry form and we’ll get back to you about the opportunities available for you.
If you prefer to chat, call us on (403)-454-2218 today!

