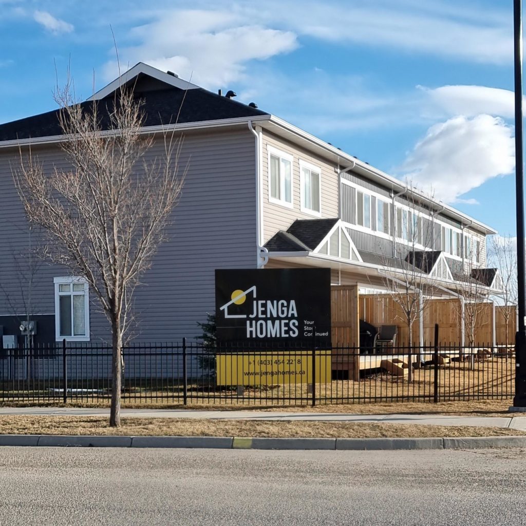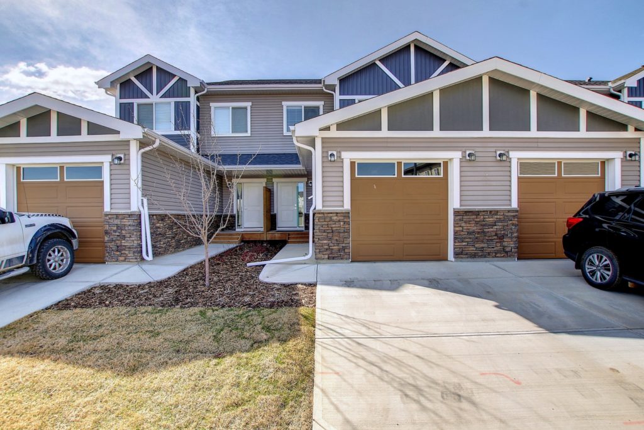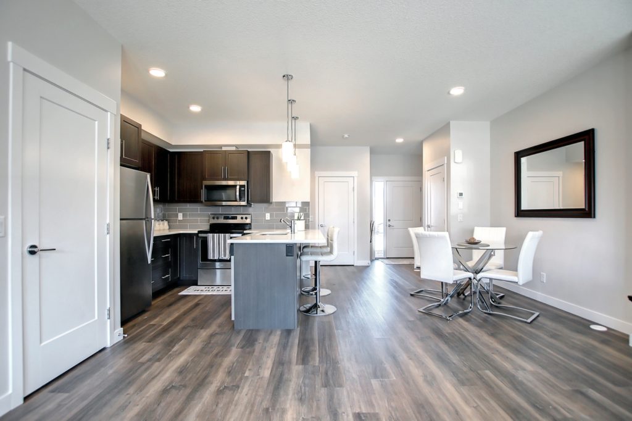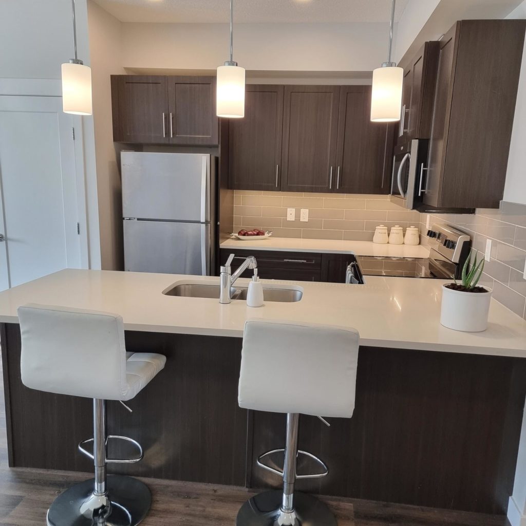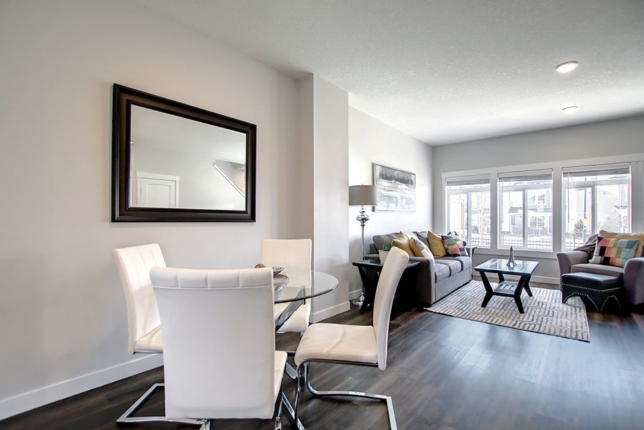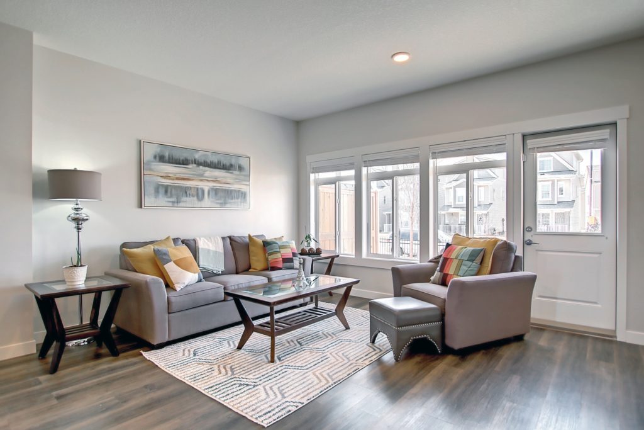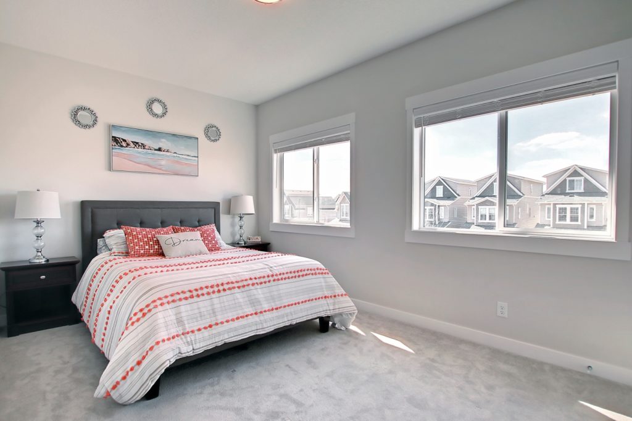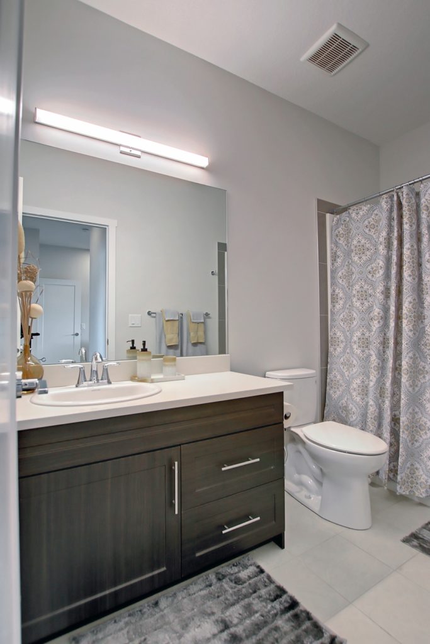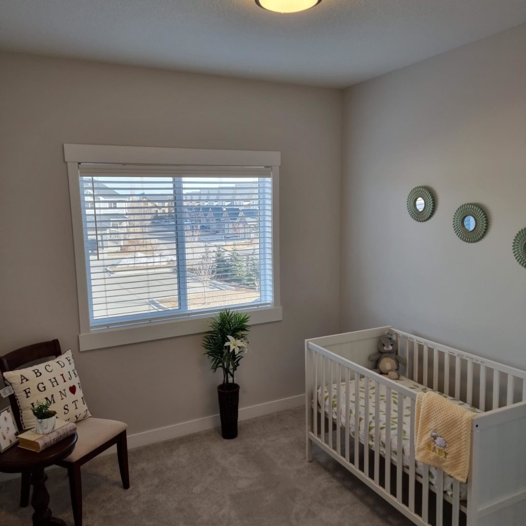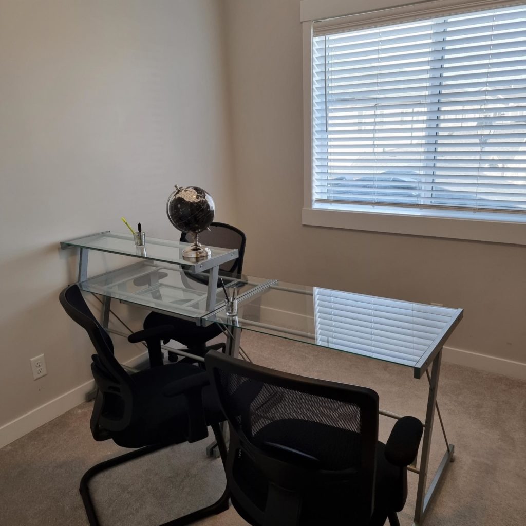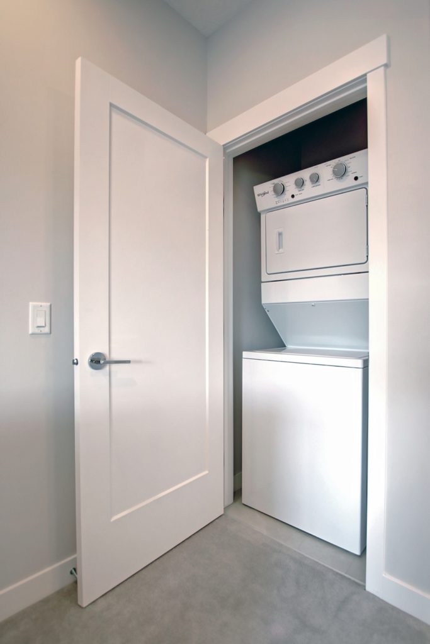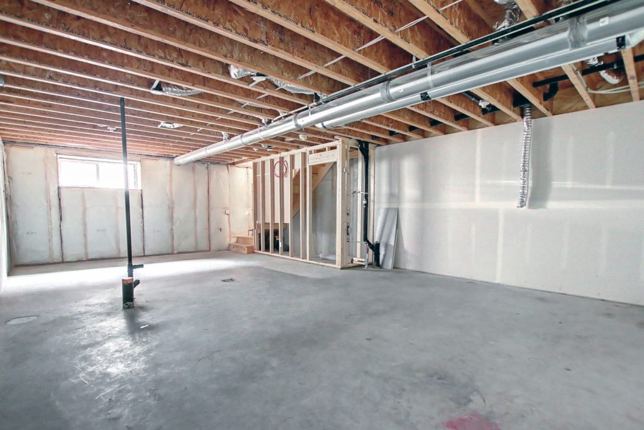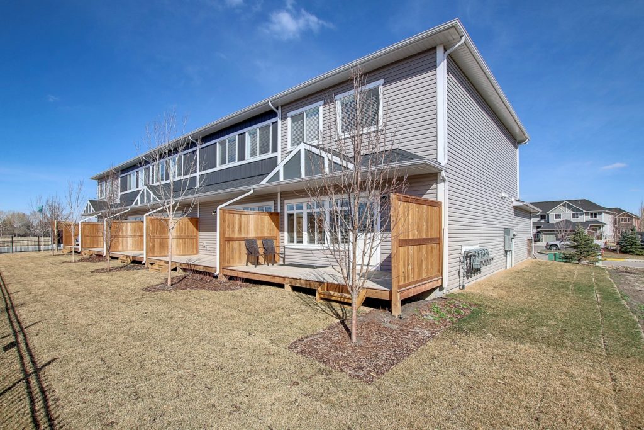Villas on Monteith – Phase 3 of Murals
Townhouse
3 bedrooms
2.5 bathrooms
1340 Sqft
Description
High River’s newest neighbourhood Montrose offers a freshly designed living environment in this historic southern town. Proximity to schools, parks and pathways make Montrose family-friendly while fine architectural additions lend elegance and style.
The gateway to Montrose is a stunning stone bridge arched gracefully over the Little Bow River – a tributary that marks both the southern and eastern boarders of the development. A 16-acre pond at the heart of the community and more than 30-acres of surrounding green space set the stage for outdoor play.
The Murals Phase 3 features 15 spacious 3 bedroom townhomes with single attached garages. Situated in the heart of Montrose there are a variety of orientations to choose from.
- Roof: 30 year 3tab asphalt shingles Cambridge
- Exterior: Vinyl , Stone trim
- Foundation: Cast concrete beam and footings with granular based crawl space
- Insulation: Wall R22, Attic R50
- Energy star rated PVC with low e
- Doors: 6 panel white painted
- Floors: Living room/ dining room – LVP, Kitchen -LVP, Bath – LVP/Tile, Stairs – carpet, Bedrooms – carpet
- Counters: Tops – Quartz, Fabrication doors – PVC
- Colour choices: From three finish specification pallets prior to factory start
- Appliances: Stainless Steel appliances, stove , top freezer fridge, dishwasher, microwave/range hood. Energy Star stacker washer/dryer
- Furnace: High efficiency gas
- Water heater: Standard gas
- Garage OH door: Wayne Dalton Colour
Let's build your future.
Jenga’s homes are coming soon. Contact us today to join our community and be the first to know when our homes go on the market.
- Free Consultation
- View floorplans and drawings
- Choose your custom finishes
